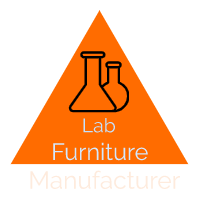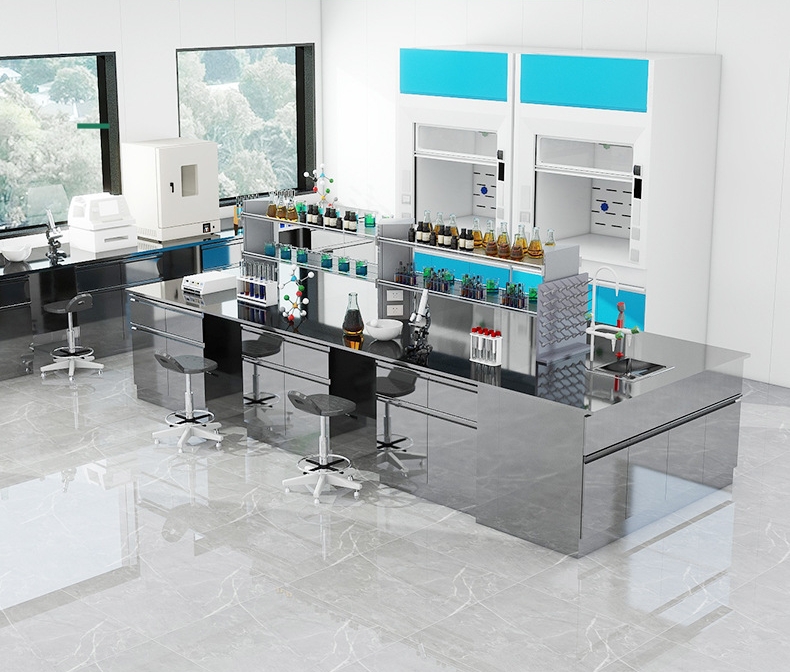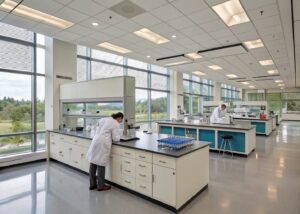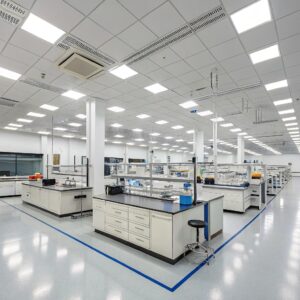Table of Contents
When planning a sterile lab, precision, cleanliness, and proper layout are critical to ensuring a contamination-free environment. Whether for biochemistry, microbiology, or biomedical research, the sterile lab design requires thoughtful attention to materials, layout, safety, and ongoing maintenance. This guide will take you through the essential steps for sterile lab design, covering both the practical and technical aspects that will help you meet industry standards and ensure the lab functions efficiently for years to come.
What is a Sterile Lab?
A sterile lab is a controlled environment designed to limit contamination and support sensitive research fields such as biomedicine, biochemistry, genetic engineering, and microbiology. Maintaining sterility throughout the lab’s operations is crucial for achieving accurate research results. The core requirement of a sterile lab is the ability to control bacteria effectively, and this begins with thoughtful design and planning.
Key Parts of Sterile Lab Design
Sealed Enclosure
The most critical feature in any sterile lab design is a sealed enclosure. Ensuring airtight seals around walls, windows, doors, and ceiling panels is essential for maintaining sterile conditions. Sealed structures prevent airborne contaminants from entering the lab, while effective airlock systems help in transitioning between rooms without jeopardizing the sterile state.
Hygienic and Easy-to-Clean Flooring
Flooring is a vital part of sterile lab design. The materials should be non-slip, non-permeable, and easy to disinfect. Options such as terrazzo, concrete, or acid-resistant tiles are commonly used due to their durability and ease of cleaning. A sloped floor, typically 1-1.5%, helps with proper drainage and cleaning, ensuring a contaminant-free surface at all times.
Air Circulation and Purification Systems
A robust air purification and circulation system is at the heart of any sterile lab. Clean air must be continuously filtered, and air pressure must be carefully controlled to prevent cross-contamination. Ventilation systems should be designed so that air flows from clean areas to less clean areas, maintaining a gradient of air cleanliness. In a sterile lab, the air exchange should occur at least three times per hour, with temperature controlled between 15°C to 27°C and humidity kept below 50%.
Bacteria Control and Detection Systems
Accurate control of microorganisms is key to maintaining a sterile lab. Installing sensitive bacterial detection systems helps monitor and regulate the sterility of the environment. Regular testing of surfaces, air, and equipment ensures that the lab meets the accepted standard of cleanliness.
For instance, in a Class 100 clean area, the average bacterial count on a test plate should not exceed one colony, while in a Class 10,000 clean room, it should not exceed three colonies. Maintaining these standards requires ongoing detection and monitoring through advanced systems
Air Pressure Isolation Systems
An essential component of sterile lab design is a well-thought-out air pressure isolation system. Air pressure differentials must be established between rooms to control air flow, preventing contaminants from moving from one area to another. This is particularly crucial for rooms that involve handling potentially hazardous materials.
Layout Planning for Sterile Lab Design
A well-designed sterile lab is divided into multiple rooms, each serving a specific function. Typically, a sterile lab includes:
- Preparation Room: For initial preparation of materials and equipment.
- Washing Room: For cleaning equipment before sterilization.
- Sterilization Room: Where sterilization procedures are performed.
- Sterile Room: The core room where experiments and sterile processes take place.
- Constant Temperature Culture Room: For growing microorganisms under controlled conditions.
- Ordinary Laboratory: A general-purpose room for non-sterile activities.
Room Layout and Safety
A well-structured sterile lab design ensures that rooms are connected in a way that reduces the risk of contamination. Sterile labs must have an internal and external room system. The internal room serves as the sterile space, while the external room acts as a buffer zone, preventing contaminants from entering.
To enhance safety, it’s critical that the layout also considers personal safety, environmental safety, and sample safety. Proper waste disposal systems, emergency exits, and safety measures must be integrated into the design to protect both lab personnel and the environment.
Construction and Design Considerations
Walls, Ceilings, and Doors
The walls, ceilings, and doors in a sterile lab must be constructed using materials that are smooth, non-toxic, mildew-proof, and easy to clean. Light-colored surfaces are preferred to facilitate easy identification of contaminants. Doors should have airlocks or other protective mechanisms to reduce the risk of contamination.
Lighting and Visibility
Good lighting is essential in any sterile lab. Adequate natural or artificial lighting improves the working conditions for lab personnel and ensures precise work. The recommended illumination level is at least 300 LUX for work surfaces, while areas like filling or mixing workshops should have around 800 LUX.
Sterile Operating Tables
In the sterile work area, sterile lab operating tables or clean benches are used. These should be positioned as far as possible from the door to minimize airflow disturbances and possible contamination.
Long-Term Maintenance of a Sterile Lab
Once your sterile lab is operational, consistent maintenance is essential to ensure it continues to meet the required standards. Regular cleaning schedules, testing for bacterial contamination, and monitoring the efficiency of the air circulation and purification systems should all be part of your lab’s management protocol.
Routine testing of the surfaces, air quality, and equipment should be conducted regularly to ensure the lab remains in compliance with industry standards. Any detection of bacteria above the allowed limits should result in immediate corrective actions to restore the sterile environment.
Conclusion
Designing and planning a sterile lab involves a complex process that focuses on cleanliness, bacteria control, and efficient layout planning. By adhering to the key components of sterile lab design—such as sealed enclosures, air purification, and pressure isolation systems—while also maintaining rigorous long-term management and safety protocols, you can create an optimal environment for sterile research.
Investing in the right materials, technologies, and design processes will ensure your sterile lab meets industry standards, maintains a contamination-free environment, and provides a safe, efficient workspace for laboratory staff.
Whether you’re constructing a new sterile lab or upgrading an existing one, following these guidelines will help you create a space that supports cutting-edge research and ranks highly in functionality and safety.




