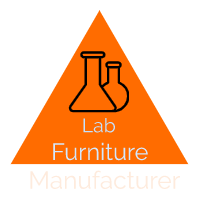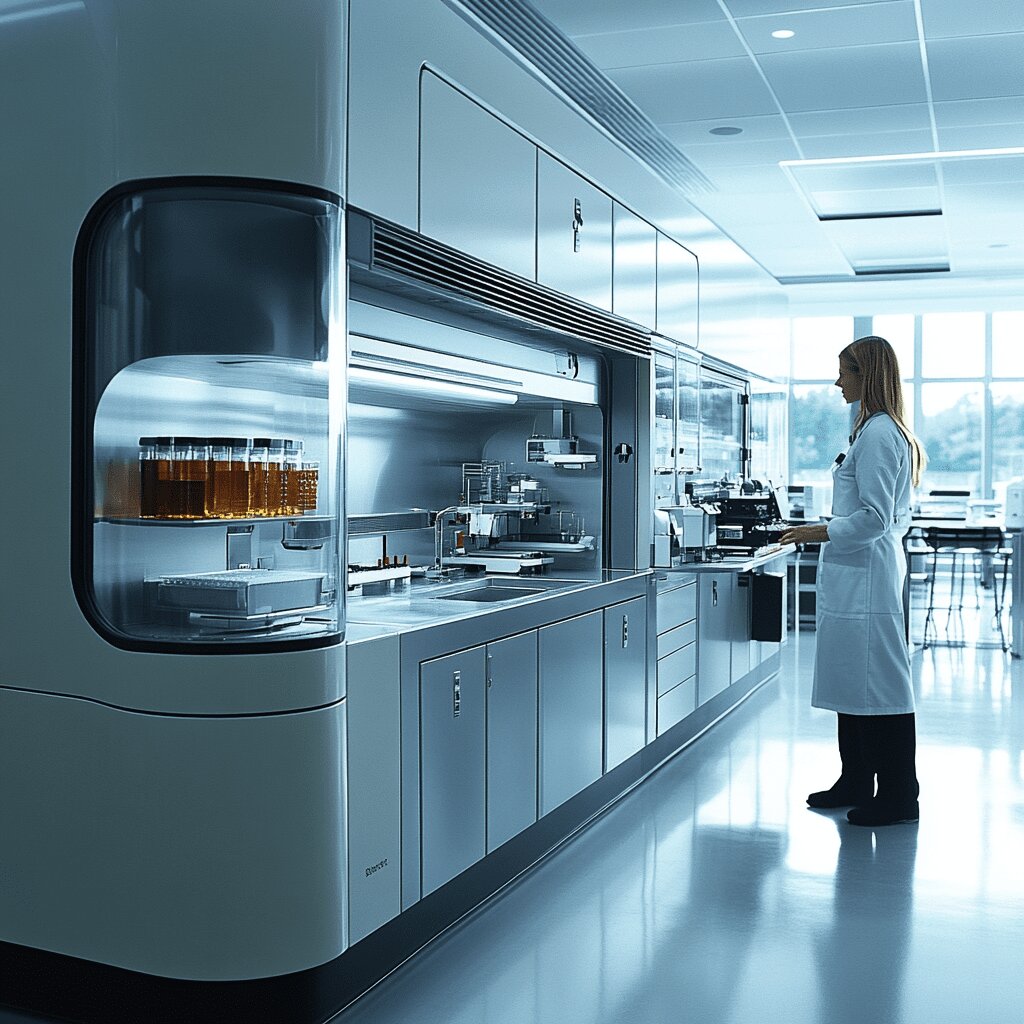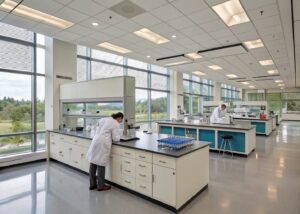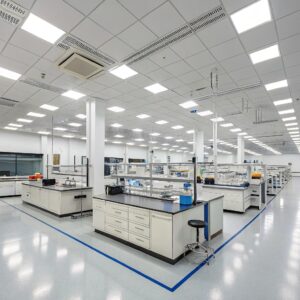Table of Contents
When it comes to building projects, not all construction is created equal. If you’re planning a new facility, it’s crucial to understand the distinct differences between laboratory construction and general construction.
This knowledge will help you make informed decisions that ensure your project meets all the necessary requirements, particularly if you’re dealing with specialized environments like laboratories. As an expert in laboratory construction, I’m here to break down these differences and guide you through what to expect.
Purpose and Functionality: The Core Difference
The most significant difference between laboratory construction and general construction lies in the purpose and functionality of the space being built. General construction typically involves spaces like offices, retail stores, or residential buildings, where standard construction practices suffice.
On the other hand, laboratory construction is tailored to create a controlled environment where scientific research, testing, and experiments are conducted. This requires a far more complex and specialized approach. Laboratories often need to accommodate specific equipment, maintain strict environmental controls, and ensure safety protocols are integrated into the very fabric of the building.
For instance, a chemistry lab requires fume hoods, specialized gas lines, and ventilation systems that are not part of a typical office building. This makes the construction process much more intricate and demanding.
Regulations and Compliance: Navigating the Red Tape
Another major difference is the level of regulation and compliance involved. General construction must adhere to building codes and safety regulations, but laboratory construction goes several steps further. Laboratories must comply with stringent health and safety standards, environmental regulations, and industry-specific guidelines.
For example, laboratories handling hazardous materials must follow Occupational Safety and Health Administration (OSHA) standards, Environmental Protection Agency (EPA) regulations, and possibly even Food and Drug Administration (FDA) guidelines if the lab is involved in pharmaceutical research.
Ensuring compliance with these regulations requires expertise in laboratory construction, as failure to meet these standards can result in severe penalties or even the shutdown of the facility.
Materials and Design: Built for Purpose
The materials and design choices in laboratory construction differ significantly from those in general construction. In general construction, aesthetics and cost-efficiency often drive material selection. However, in laboratory construction, the priority is functionality, durability, and safety.
For example, laboratory work surfaces might be made of chemical-resistant materials like phenolic resin or stainless steel, which can withstand harsh chemicals and frequent cleaning. Floors may need to be seamless and impervious to spills, while walls might require special coatings to resist corrosion or contamination.
Even the choice of doors, windows, and lighting must take into account the lab’s specific needs, such as controlling contamination or providing appropriate light levels for sensitive experiments.
HVAC Systems: Precision in Climate Control
Heating, Ventilation, and Air Conditioning (HVAC) systems in laboratories are another area where the construction requirements diverge. In general construction, HVAC systems are designed for occupant comfort and basic air quality control. In laboratory construction, HVAC systems play a critical role in maintaining a safe and functional environment.
Laboratories often require specialized HVAC systems that provide precise temperature and humidity control, HEPA filtration, and negative or positive air pressure to prevent contamination or contain hazardous substances. These systems are designed to support the specific needs of the laboratory, whether it’s keeping sensitive samples at the right temperature or ensuring that airborne contaminants don’t escape into the surrounding areas.
Cost and Time: The Investment Required
Due to the specialized nature of laboratory construction, it tends to be more costly and time-consuming than general construction. The need for specialized materials, equipment, and compliance with stringent regulations drives up costs.
Additionally, the design and planning phases are typically more complex, requiring collaboration with engineers, architects, and laboratory consultants who understand the specific needs of the lab.
However, this investment is crucial for creating a facility that not only meets all regulatory requirements but also supports the laboratory’s long-term functionality and safety. Cutting corners in laboratory construction can lead to costly mistakes, such as equipment malfunctions, safety hazards, or even legal issues.
Future-Proofing: Planning for Growth and Change
In laboratory construction, it’s also essential to plan for the future. Scientific research and technology are constantly evolving, and a well-designed laboratory should be able to adapt to these changes. This might involve designing flexible spaces that can be reconfigured as needs change or ensuring that the building can accommodate future expansions.
General construction projects may not need to account for such specific future requirements, but in laboratory construction, this foresight is key to creating a space that remains functional and relevant for years to come.
Conclusion: Choose Expertise for Success
Understanding the differences between laboratory construction and general construction is vital for anyone embarking on a new building project. While general construction focuses on creating functional spaces for everyday use, laboratory construction demands a higher level of expertise, precision, and compliance.
By choosing a construction partner who specializes in laboratories, you can ensure that your facility meets all necessary standards and supports the specialized work that will take place within its walls.
Whether you’re building a research lab, a pharmaceutical testing facility, or a university science department, the success of your project depends on understanding and addressing these unique challenges. Make sure you have the right team on board to navigate this complex process and deliver a laboratory that is safe, compliant, and future-proof.




