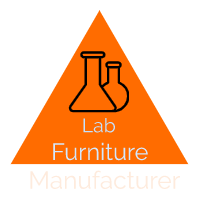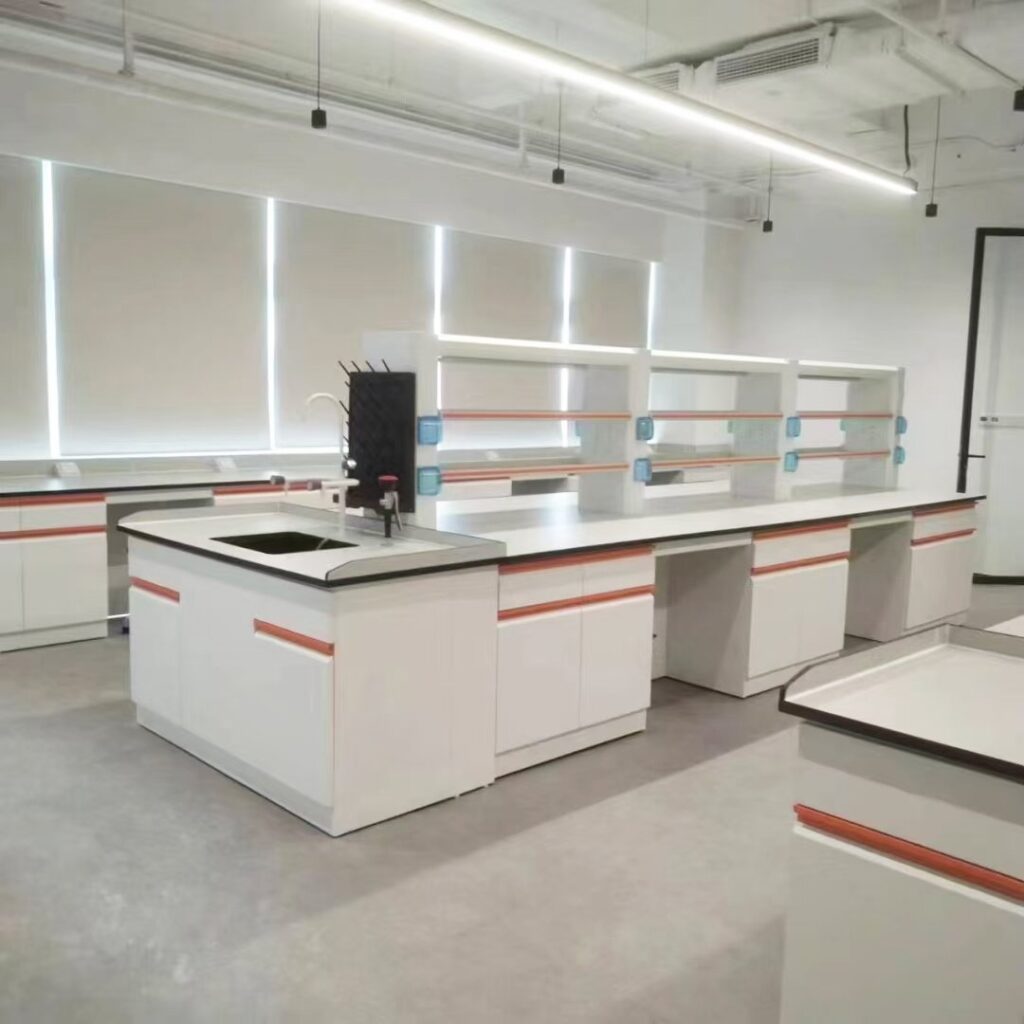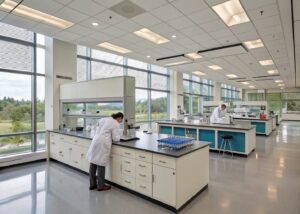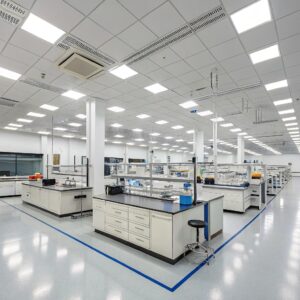Table of Contents
Designing a testing lab is a complex process that requires thoughtful planning and expertise. Whether you’re a lab owner, lab manager, or lab designer, understanding the key points of testing lab design is essential to creating a functional, safe, and efficient laboratory. This article covers the core elements to consider when planning and implementing testing lab design
Location and Environmental Considerations
Laboratories must be located in areas free from dust, smoke, noise, and vibrations. Therefore, they should be sited away from major traffic routes, boiler rooms, machine rooms, and production workshops (except for lab-connected production facilities). Optimal orientation is typically north-south to ensure favorable climatic conditions.
Ventilation Requirements
Many laboratory operations produce harmful gases or vapors, making proper ventilation essential. It is crucial to install effective ventilation systems and fume hoods to safeguard indoor air quality and ensure the safety of laboratory personnel.
Building Safety and Design
Laboratory buildings should be constructed using fire-resistant or non-combustible materials. Partitions and ceilings must also meet fire resistance standards. Features such as terrazzo flooring, dustproof windows, ample indoor lighting, and outward-opening doors are recommended. Large laboratories should be equipped with two exits to ensure safe evacuation in emergencies.
Water Supply and Drainage
The laboratory must have a reliable water supply that maintains appropriate pressure, quality, and volume to meet operational needs. The main water valve should be conveniently located for easy access. Drainage systems should be made from materials resistant to acid and alkali corrosion, and floors should include drains.
Ventilation Systems
Laboratories must have efficient ventilation systems due to the frequent generation of toxic or flammable gases. There are three common types of ventilation systems:
- General Ventilation: Exhaust fans or ventilation shafts can be used, with an air exchange rate of approximately 5 times per hour.
- Local Exhaust Hoods: These hoods are typically installed above equipment where harmful gases are generated, such as large instruments.
- Fume Hoods: Fume hoods are essential for local exhaust. They are equipped with heat, water, and lighting features and are constructed from fireproof, explosion-resistant materials. The exhaust system must be corrosion-resistant, and the exhaust fan should be dedicated to a single fume hood to prevent cross-contamination.
Gas and Power Supply
Laboratories equipped with gas supply pipelines should ensure proper installation. The power supply should differentiate between lighting and equipment power, with fluorescent lighting recommended for general use
Laboratory Benches
Laboratory benches should consist of durable countertops, sturdy underframes, and storage cabinets. Ideally, benches should feature acid- and alkali-resistant surfaces that are heat-tolerant and resistant to solvent corrosion. Sinks and medicine racks can be integrated for ease of use.
Precision Instrument Room Requirements
Precision instrument rooms must be protected from fire, shock, electromagnetic interference, noise, moisture, corrosion, dust, and harmful gas intrusion. Temperature control is critical to ensure the stability of instruments.
Temperature and Humidity Control
For general instruments, room temperatures should range between 15°C and 30°C, with a preferred range of 18°C to 25°C where possible. Humidity should be maintained between 60% and 70%. Constant temperature rooms should be equipped with double doors, windows, and air conditioning.
Flooring
Precision instrument rooms should use terrazzo or anti-static flooring. Carpets are discouraged as they collect dust and generate static electricity.
Power Supply for Precision Instruments
The voltage in precision instrument rooms must remain stable, with fluctuations limited to ±10%. Auxiliary equipment, such as voltage regulators, may be necessary to maintain consistent power.
Gas Cylinder Rooms
Rooms housing gas cylinders, such as those used in gas chromatography or atomic absorption analysis, should be located nearby (preferably facing north) and be equipped with proper ventilation and safety features.
Instrument Bench Spacing
Benches used for instruments should be positioned at least 500 mm from walls for ease of access and maintenance. Local exhaust hoods should be installed above sensitive equipment such as atomic absorption instruments.
Chemical Storage Rooms
Chemical storage rooms must face north and be well-ventilated, dry, and shaded. Sturdy doors and windows, explosion-proof lighting, and exhaust cooling fans are essential. Fire safety equipment should also be available.
Gas Cylinder Storage
Flammable or combustion-supporting gas cylinders should be stored in outdoor cylinder rooms. These rooms must be constructed from non-combustible or flame-retardant materials and designed with explosion-proof walls, lightweight roofs, and outward-opening doors. Adequate ventilation and protection from direct sunlight are also required.




