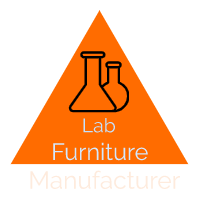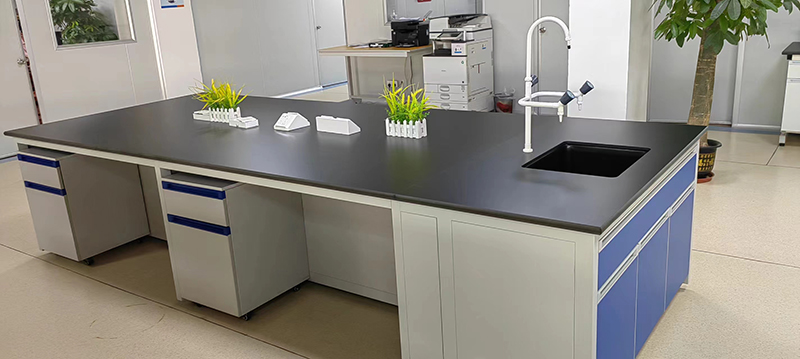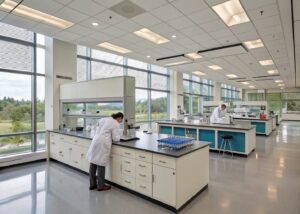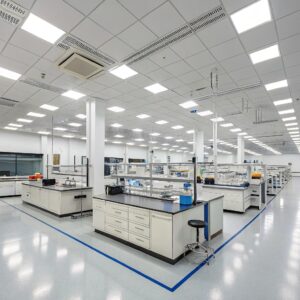Table of Contents
What is a Laboratory Project?
A laboratory project involves the planning, design, construction, and commissioning of a space where scientific research, testing, and experimentation occur. Unlike standard construction projects, a laboratory project demands specialized attention to the unique needs of the scientific environment. This includes considerations for safety, functionality, and compliance with stringent industry regulations.
Laboratory projects are often complex, requiring coordination among architects, engineers, contractors, and specialized vendors. The goal is to create a space that meets specific operational needs while ensuring safety, efficiency, and adaptability for future developments.
What Engineering Work Should You Do in a Laboratory Project?
Engineering work in a laboratory project is multifaceted and must be handled meticulously. Here are the key engineering aspects:
a. Architectural Design
- Space Planning: Designing a layout that optimizes workflow and accommodates all necessary equipment and personnel.
- Safety Design: Incorporating safety features like emergency exits, fire suppression systems, and fume hoods.
- Aesthetics and Functionality: Balancing the visual appeal of the lab with practical needs such as lighting, air circulation, and ergonomic considerations.
b. Structural Engineering
- Load-Bearing Analysis: Ensuring the building can support the weight of heavy lab equipment and installations.
- Seismic Considerations: In regions prone to earthquakes, implementing seismic design to protect both the structure and sensitive equipment.
c. Mechanical, Electrical, and Plumbing (MEP) Engineering
- HVAC Systems: Designing heating, ventilation, and air conditioning systems to maintain a controlled environment essential for experiments.
- Electrical Systems: Planning for the power needs of various lab equipment, ensuring redundancy, and minimizing downtime.
d. Specialty Engineering
- Laboratory Casework and Furniture: Custom designing furniture and casework to meet the specific needs of the lab, including chemical resistance and flexibility.
- Biosafety Engineering: For labs dealing with biological hazards, designing containment systems such as biosafety cabinets and autoclaves.
What’s the Sequence to Start for Each Engineering Work?
Effective sequencing is crucial to avoid costly delays and ensure smooth progress. Here’s a typical sequence for starting engineering work in a laboratory project:
a. Conceptual Design
- Develop a conceptual plan that outlines the project’s scope, objectives, and requirements.
- Engage all stakeholders, including scientists, lab managers, and safety officers, to gather input.
b. Detailed Design
- Begin architectural, structural, and MEP design work, ensuring that all systems are integrated and coordinated.
- Perform necessary site evaluations, soil tests, and load assessments.
c. Permitting and Compliance
- Secure all necessary permits and ensure compliance with local, state, and federal regulations.
- Address any environmental impact assessments or hazardous materials considerations.
d. Procurement
- Order long-lead items such as specialized lab furniture and equipment, HVAC systems, and casework.
- Ensure that all materials meet the required standards for quality and safety.
e. Construction and Installation
- Begin with structural work, followed by MEP installations.
- Once the building shell and core are completed, move to the installation of lab-specific systems and furniture.
f. Commissioning
- Test all systems for proper operation, including HVAC, electrical, and plumbing.
- Perform safety checks, including fire alarms, sprinkler systems, and emergency power systems.
- Train staff on the proper use and maintenance of the lab.
How to Effectively Manage the Laboratory Project to Save Money?
Effective management is key to keeping costs in check while maintaining quality. Here are some strategies:
a. Planning and Budgeting
Set a Realistic Budget: Include a contingency fund for unexpected expenses.
- Prioritize Needs: Focus spending on critical areas such as safety and compliance while finding cost-effective solutions for less critical aspects.
b. Vendor Management
- Choose Experienced Contractors: Work with contractors who specialize in laboratory construction to avoid costly mistakes.
- Negotiate Contracts: Secure favorable terms with suppliers and contractors, including fixed-price contracts where possible to mitigate cost overruns.
c. Value Engineering
- Optimize Design: Work with engineers to find cost-saving alternatives that don’t compromise on quality.
- Standardize Components: Use standardized equipment and materials to reduce costs and simplify maintenance.
d. Project Scheduling
- Avoid Delays: Keep the project on schedule by closely monitoring progress and addressing issues promptly.
- Stagger Deliveries: Manage material deliveries to align with the construction schedule, reducing storage costs and minimizing damage risk.
e. Change Management
- Limit Scope Creep: Avoid unnecessary changes once construction begins to prevent budget overruns.
- Document Changes: If changes are necessary, document them thoroughly and assess their impact on both budget and schedule.
What is the Checklist When Completing a Laboratory Project?
A comprehensive checklist ensures nothing is overlooked when a laboratory project is nearing completion. Here’s what to include:
a. System Verification
- Verify that all systems (HVAC, electrical, plumbing) are operational and meet the project’s specifications.
- Perform final testing on safety systems, including fire alarms, emergency lighting, and safety showers.
b. Compliance and Certification
- Ensure that all regulatory requirements have been met and that necessary certifications have been obtained.
- Obtain occupancy permits and any other required authorizations.
这是测试文本,单击 “编辑” 按钮更改此文本。
c. Final Walkthrough
- Conduct a detailed walkthrough with all stakeholders to identify any remaining issues or deficiencies.
- Prepare a punch list of items that need to be addressed before final acceptance.
d. Training and Documentation
- Provide comprehensive training for lab personnel on the use of equipment, safety procedures, and maintenance.
- Deliver all relevant documentation, including as-built drawings, equipment manuals, and maintenance schedules.
e. Handover
- Formally hand over the project to the client, ensuring that all contractual obligations have been fulfilled.
- Schedule a post-occupancy review to address any issues that may arise after the lab is in use.




